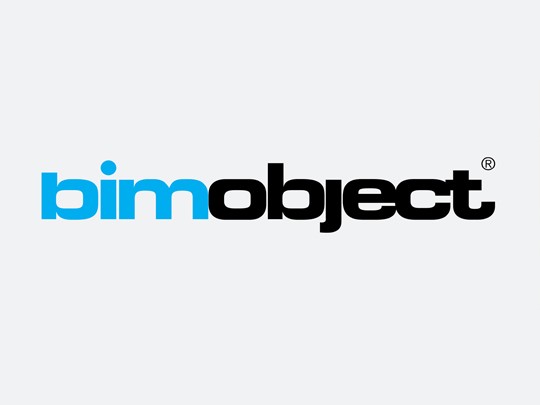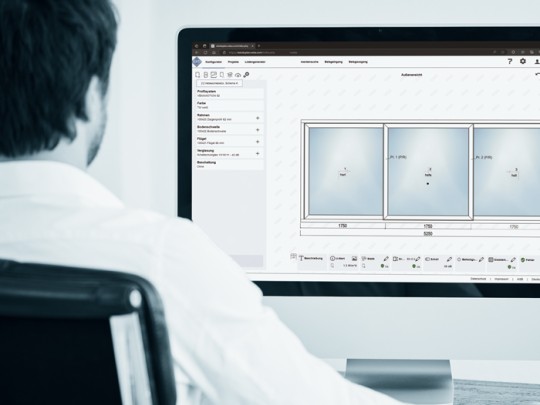
Comfortable solutions for your planning work
Varied offer
VEKA supports you in tapping all the benefits of Building Information Modelling for your daily work on your projects. With WinDoPlan, our online planning tool for windows and doors, you can easily create BIM-compatible and standardised IFC files.
In addition, we provide you with free plug-ins on this page, with which the planning functions of WinDoPlan can be seamlessly integrated into ArchiCAD and Revit. You will find the installation and use of the plug-ins explained in a series of video tutorials.
In addition, we are building up a library of detailed BIM objects of windows, french doors and doors from VEKA profile systems. You can access the continuously expanding collection via the BIMobject website.
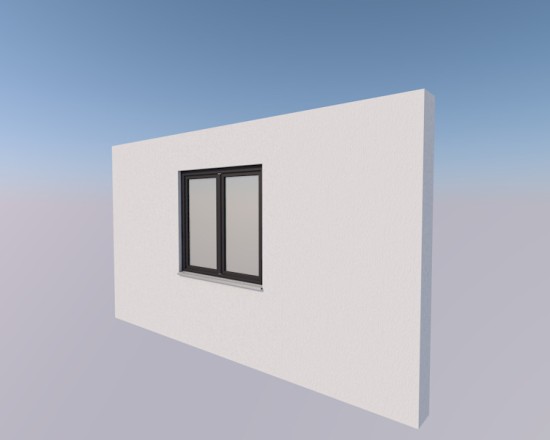
BIM Plug-Ins
Here you can download various BIM plug-ins for WinDoPlan as well as the corresponding instructions.
Please note that you need an active WinDoPlan account to use the plug-in. Here you can register for our planning tool free of charge:
BIM Revit Plug-Ins
1. Registration
2. Create elements
3. Edit elements
4. Project function

1. In this video you will find step-by-step instructions on how to register free of charge for WinDoPlan, the planning tool for windows and doors. Furthermore, we show you how to download and install our plug-in for Revit.
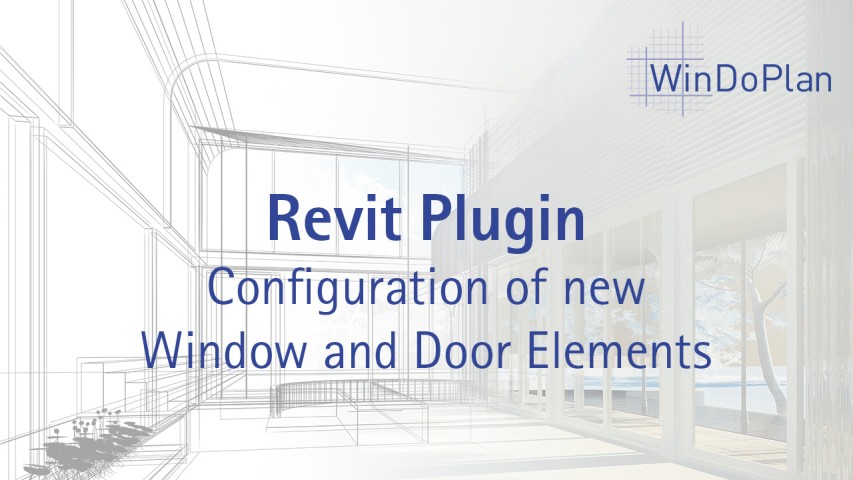
2. Create technically tested and high-quality window elements with the WinDoPlan plug-in for Revit - easily and quickly directly in Autodesk Revit.
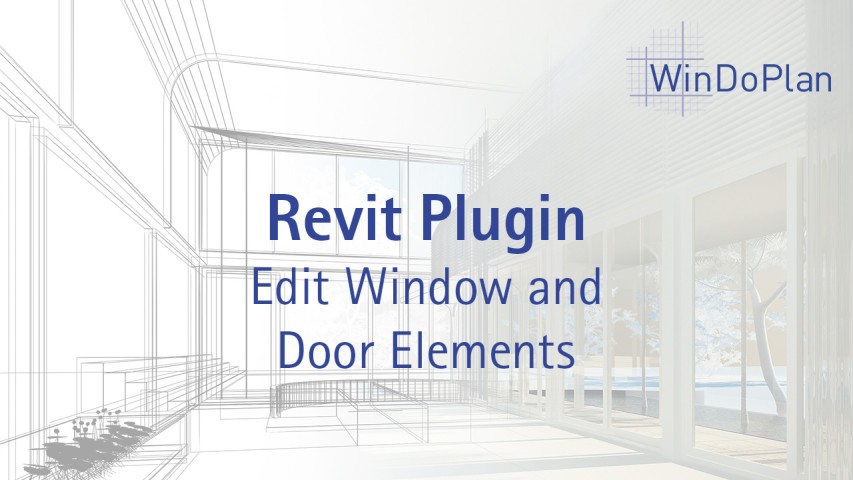
3. In this video you will learn how to edit already planned window and door elements afterwards with the WinDoPlan plug-in for Revit.
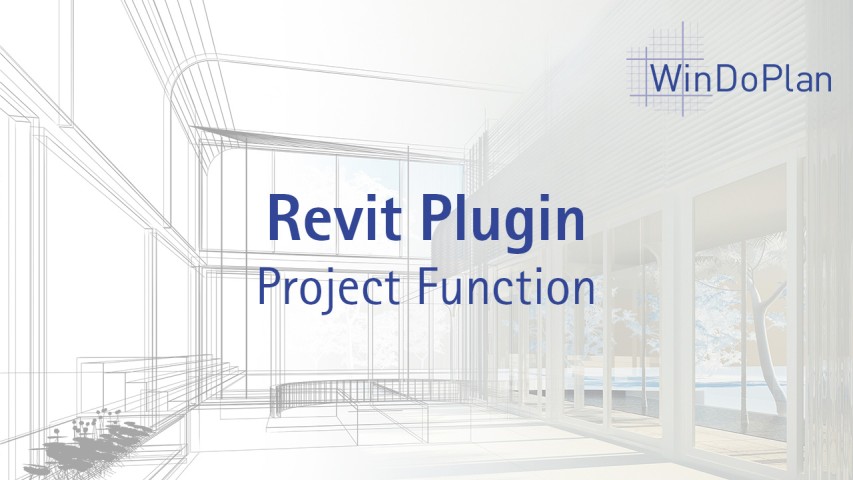
4. The WinDoPlan plug-in for Revit makes it possible to transfer entire projects directly into Revit in a BIM-compatible way. Take all technical documents for your building design from one source.
BIM ArchiCAD Plug-Ins
1. Registration
2. Create elements
3. Edit elements
4. Project function
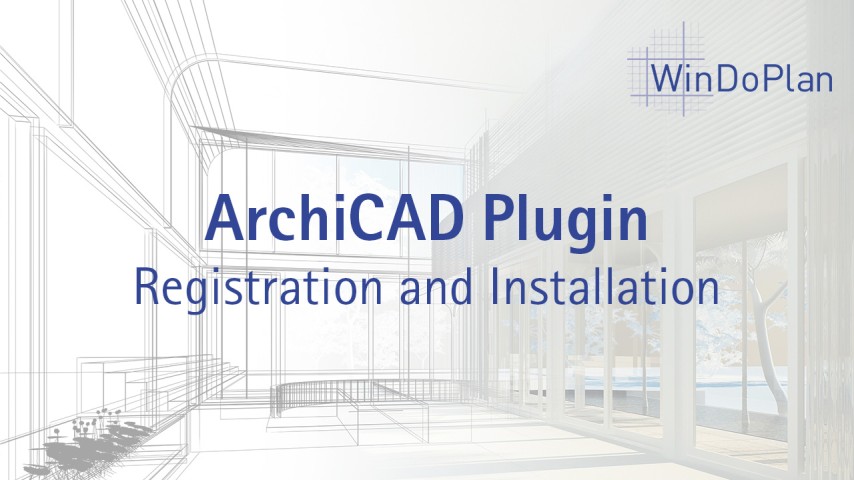
1. In this video you will find step-by-step instructions on how to register free of charge for WinDoPlan, the planning tool for windows and doors. Furthermore, we show you how to download and install our plug-in for ArchiCAD.
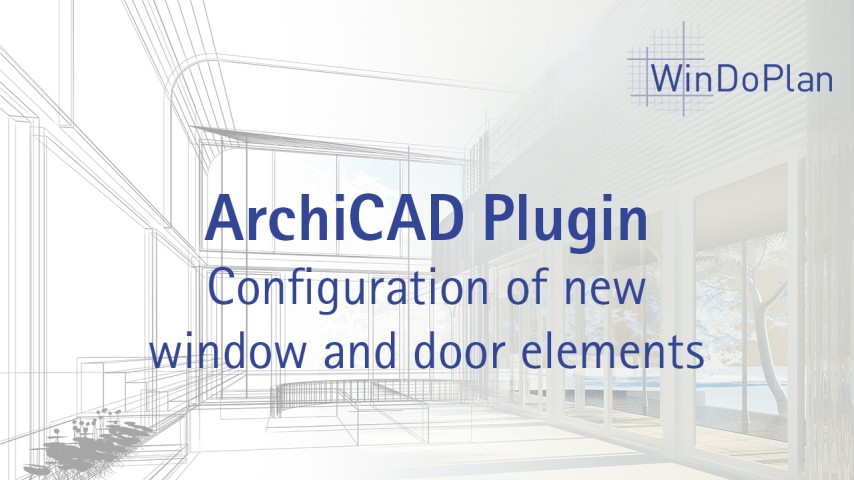
2. Create technically tested and high-quality window elements with the WinDoPlan plug-in for ArchiCAD - easily and quickly directly in Autodesk ArchiCAD.
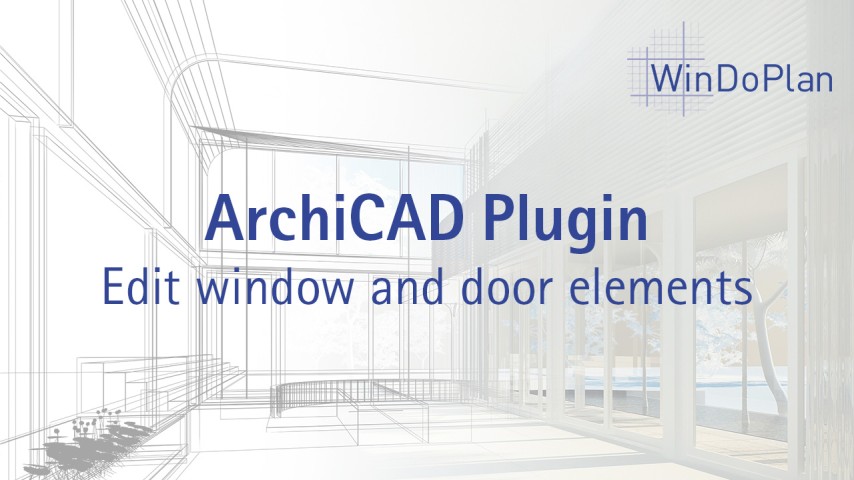
3. In this video you will learn how to edit already planned window and door elements afterwards with the WinDoPlan plug-in for ArchiCAD.
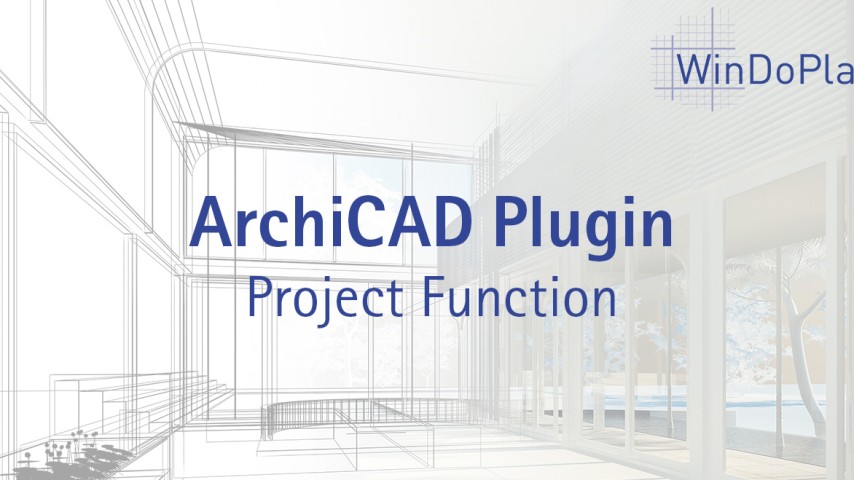
4. The WinDoPlan plug-in for ArchiCAD makes it possible to transfer entire projects directly into ArchiCAD in a BIM-compatible way. Take all technical documents for your building design from one source.
Competent contact persons
At VEKA, experienced experts are available to answer all your questions about digital building models in general and our software tools in particular. In this way, you can smoothly integrate Building Information Modelling and its benefits into your daily planning work.
Just contact us!
VEKA BIM Support
