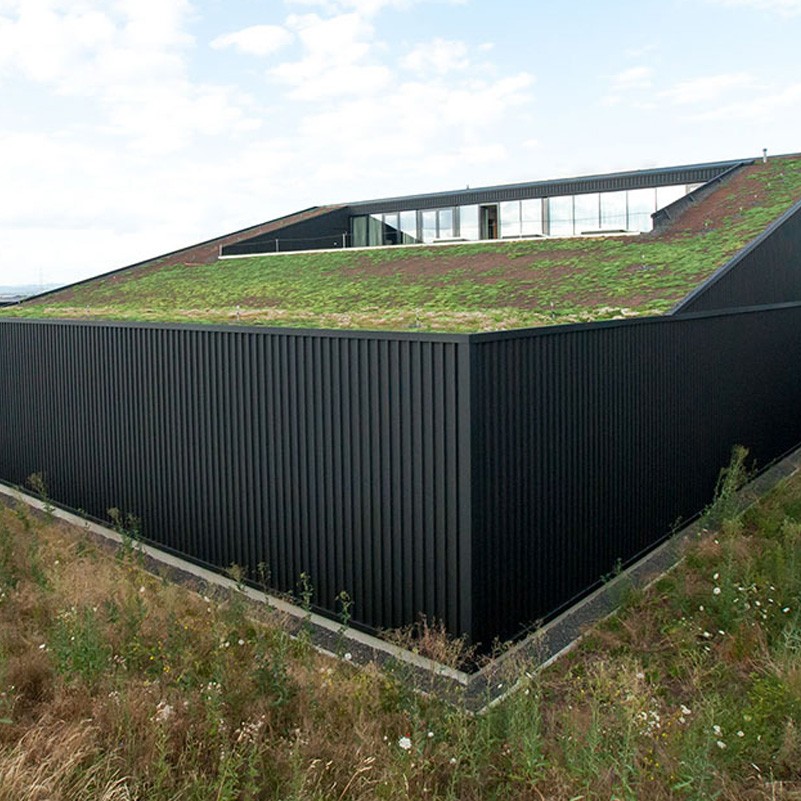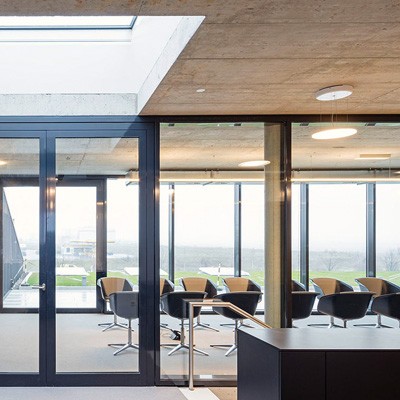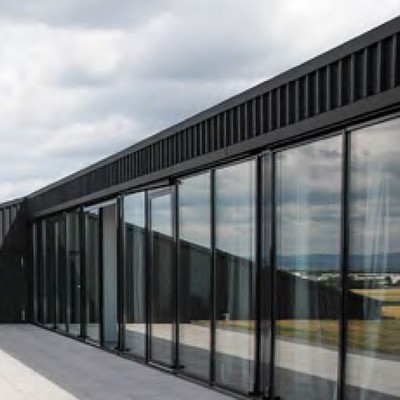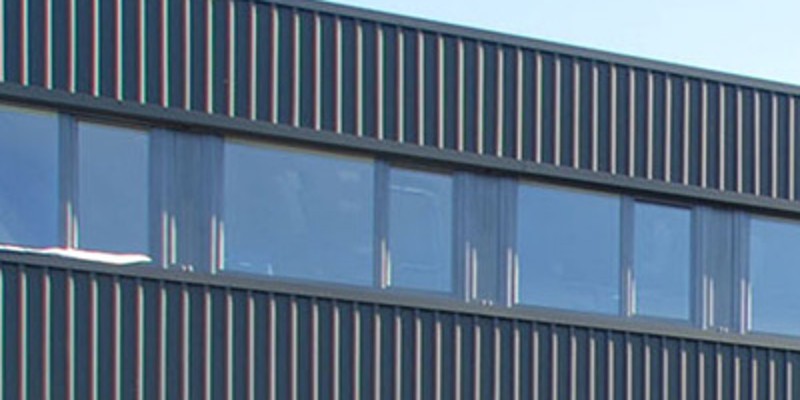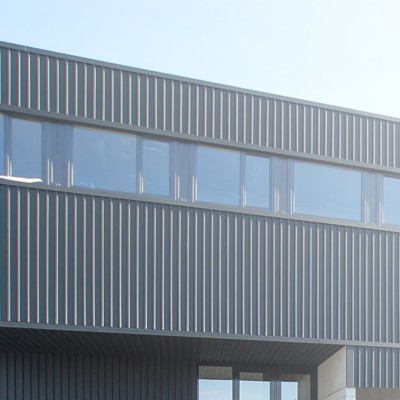
Built identity
A flagship for one's own core competence
Manifesting the company name as a building. Dachland's new headquarters was built with this in mind. The building in Mainz-Hechtsheim has nothing to do with the usual dreariness of commercial buildings. It rises from the surrounding fields as a practical and aesthetically successful design, combining administration, warehouse, metal workshop and social rooms under one roof - which is, of course, covered with greenery. The fact that one of the leading suppliers of roof sealing, green roofs and photovoltaics in Germany is located here needs no further explanation.
The winning design by Schoyerer Architekten_Syra prevailed in the competition in December 2013, and the building was opened in November 2016. Since then, it has offered employees a unique point of identification, whose sophisticated, unpretentious design sums up the self-confidence of the up-and-coming company.

Reference sheet
All information about the project and the products used compactly in one PDF.
Project information
A band of windows almost completely surrounding
The building structure consists of precast columns, precast walls, in-situ concrete walls and reinforced concrete ceilings on the (partly double-storey) first floor, the second floor (storage areas) and the top floor. Only the administration level in the attic is insulated, i.e. the exterior walls of the entire hall area are uninsulated.
All facade surfaces and also the gate to the depot are clad with a very dark anthracite trapezoidal bleach, whose color scheme is picked up by the window profiles. An almost completely circumferential window band as well as the roof terrace and roof domes facing away from the street ensure a light-flooded working atmosphere.
Impressions
